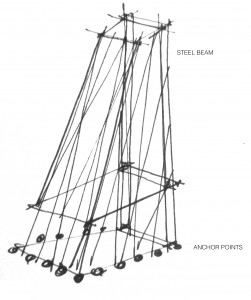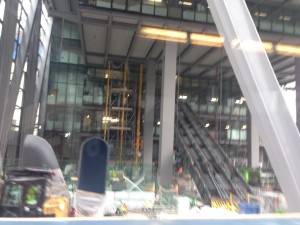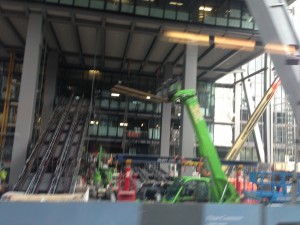Leandenhall Building
Architect: Richard Rogers
Structural Engineer: Arup
Contractor: Laing O’Rourke
The material used for the structure is prefabricated steel beams which are transported to the site (you can see on the photo the method trough which these beam are carried further inside the building). The beams are cast in a I shape. The choice of using steel beams for the structure instead of concrete is probably motivated by the desire to create a free floor space which is relatively small in comparison to the building’s height, the beams being anchored on the perimeter of the building into the ground.
timelapse of the building process: http://vimeo.com/67882670


