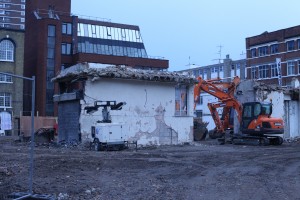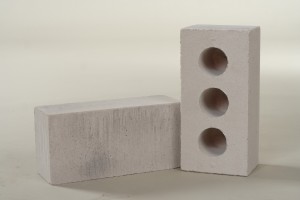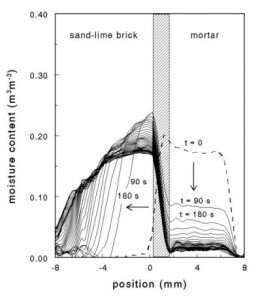Project title: Corsham Street Student Housing
Architect: Stephen Marshall Architects
Engineer: t.b.c.
Contractor: HG Construction Limited
Info:
| CORSHAM STREETValue: £30m Client: Scape Construction: Spring 2013 Corsham Street just north of Silicon roundabout in east London will be the new home for the latest INTO University residential/teaching campus. http://www.corshamstreetconstructionnews.co.uk http://www.scapeliving.com/scape-shoreditch
The site is still in its demolition stage, so the analysis applies to the demolished building components of the previous building – The Karen House on Brunswick Place. – Brick load bearing wall panel, spans between two other load bearing wall panels. 300 mm thick, circa 2m high and 5m wide with the maximum weight of 5 tonnes. – Lime-and-sand bricks – C73-10 – crushed quicklime mixed 5-10% with sand and water ( 1:12 ratio of lime to sand) – left to dry for 12 hours – compressed into moulds – the usual shape 9 inches long by 4,6 inches by 2,5 inches at the pressure of 2 tons per square inch, equivalent to about 90 tons on each brick. They are then run into a long steel boiler, where the steam is blown in for four hours at 165 lbs. pressure per square inch at a temperature of about 370 degrees Fahrenheit. Sand-lime has a primary energy content of 190,6 kWh/t. The bricks are stacked together in situ with mortar and can be coated to improve both the insulation as well as the image of the facade.
|


