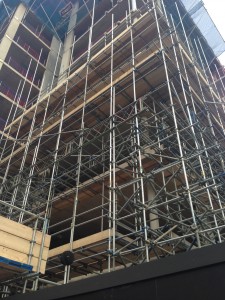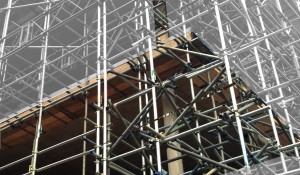Author: Vasilisa Lucic
Week two- site photos- Vasilisa Lucic
Architect: Lifschutz Davidson Sandilands and Townshend Landscape Architects
Services Engineer: Wallace Whittle
Structural Engineer: PTA Consulting
Property Developer: Barceley Homes
SITE: The masterplan incorporates a robust renewable / sustainable energy strategy, including low energy cooling measures, green roofs and over 0.8 hectares of public space.
Six towers – 24 storeys above the courtyard blocks
CONCRETE SLAB: (image 1, 2) horizontal slabs of steel reinforced concrete (typically between 100 and 500 millimeters thick- most often used to construct floors and ceilings, while thinner slabs are also used for exterior paving)
-ground-bearing or suspended slabs
-pre-cast concrete slabs or in situ
In situ concrete slabs are built on the building site using formwork – a type of boxing into which the wet concrete is poured. Reinforced slab: the rebars are positioned within the formwork before the concrete is poured in. Plastic tipped metal, or plastic bar chairs are used to hold the rebar away from the bottom and sides of the form-work, so that when the concrete sets it completely envelops the reinforcement.
Suspended slab: the form-work is shaped like a tray, often supported by a temporary scaffold until the concrete sets.
Formwork: built from wooden planks and boards (plastic, or steel).
Two main thermal considerations:
1. insulating a floor slab.
Concrete slabs are usually cast above a layer of insulation such as expanded polystyrene, and the slab may contain underfloor heating pipes. However, there are still uses for an uninsulated slab, typically in outbuildings which are not heated or cooled to room temperature. In those cases, casting the slab directly onto a rocky substrate will maintain the slab at or near the temperature of the substrate throughout the year, and can prevent both freezing and overheating.
2. high thermal mass: applies to walls and floors, or wherever the concrete is used within the thermal envelope. Concrete takes time to warm up, which causes a delay in warming the building. But it is an advantage in climates with large daily temperature swings, where the slab acts as a regulator, keeping the building cool by day and warm by night.

