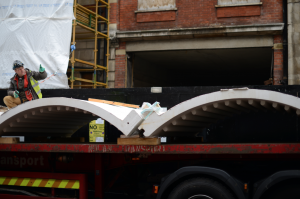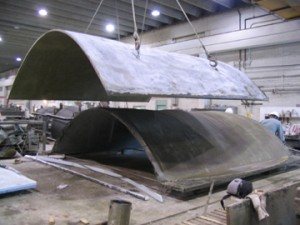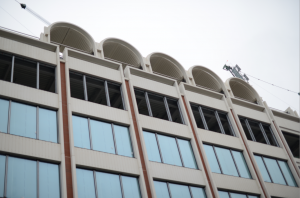

2 FITZROY PLACE, Mortimer Street, Fitzrovia, London W1T
PROJECT INFO : Architect Lifschutz Davidson Sandilands / Shepphard Robson
Services Engineer AECOM
Structural Engineer Ramboll
Main Contractor Sir Robert McAlpine
BUILDING COMPONENT: roof, undulated shape, covering the
8th floor of the office spaces in bulding
2 Fitzroy Place
The elements are built out of precast reinforced white
concrete, with “teeth” that hold the glazed projecting
external glass fins; above, a photo of a similar fabrication
the elements are transported to the site, after being cured
in a stainless steel mould
