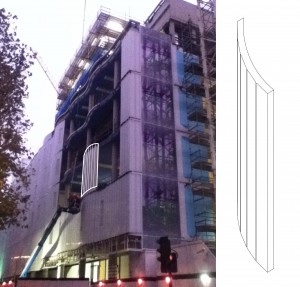Project: Windeyer Building – Corner of Cleveland Street and Howland Street
Architect: Ian Ritchie Architects + Engineering: tbc + Construction: Kier Construction
Building Component: Prefabricated Facade Panels The facade is composed of prefabricated, insulated panels. They are made of exterior metal sheets with built in insulation components, most likely a batt insulation. The metal is a zinc/aluminum alloy.
The panels are made of a metal exterior for durability and minimal maintenance. The panels also have built in windows for ease. The panels allow for incredibly efficient and timely construction of the facade in order to begin work on the interior faster. The panels are not structural, in the photo, concrete columns can be seen behind the facade along with concrete floor slabs, which both are structural in this project. The panels are divided into multiple long sheets of metal with slight gaps between them; this is to accommodate for shrinkage and growth of the metal during temperature changes outside.
