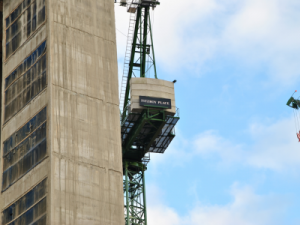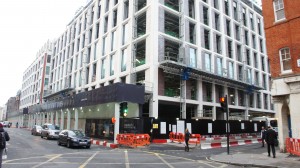Fitzroy Place
Architect: Lifschutz Davidson Sandilands and Sheppard Robinson
Developer: Ken Shuttleworth, Christian and Nick Candy
Building component: façade – structure – foundation Dimension: 95,000 m2 floor area, 100m*150m construction area
Materials: palette of brick, cast metal, natural stone, reinforced concrete and precast concrete
reinforced concrete: foundation hole is dug out, metal rods are then placed and filled up with concrete. Concrete is a mixture of coarse and fine aggregates with a paste of cement and water. it is suitable for load-bearing members of structures and high density and great strength. The material has good thermal compatibility, durable and strong. However, it has low tensile strength and ductility. Casting concrete with reinforcement such as steel eliminates this problem.

