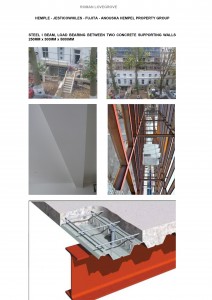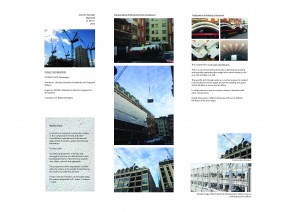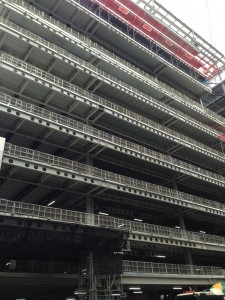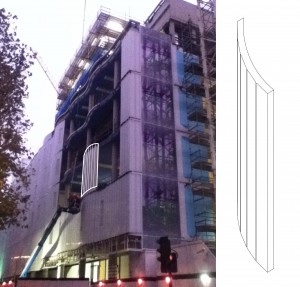Category: BLOG 2013/14
Archive of all student BLOG posts from 2013/14
Hempel Redevelopement Project
Wk 2 Site Photo exercise Liam Denhamer
Building: 5 BroadGate
Architect: Make
Contractor: Mace Structural
Enginer:Burro Happold
Site visit Nov 27 with Anya
This building is constructed using a skeleton framing system. Where vertical H columns and horizontal I beams constructed a rectangular grid. This supports the floors.
Building component
The building component I have chosen is a Steel column, which is 2.7 m in height and .4M in width. The column is constructed off site then erected in place.
Materials.
These I columns are commonly made out of structural steel. Structural steel is a material formed with a specific shape or cross section. Within each country there is a different regulation for structural steel, The normal yield strength in Europe grades available are 195, 235, 275, 355, 420, and 460
These I columns are constructed off site using a process called “Hot Rolling”. This is done by recrystallizing the structural steel. After the grains deform during this process they recrystallize.
These columns need to be protected from Fire. These columns, which are currently exposed, will be covered using masonry, plasterboard or sprayed with a coating. If the columns were not been protected in some way a fire could possible weaken the material nature and cause a collapse.But it would take a substantial amount of heat to cause this , around 700C.
The difference between columns and the beams, which are attached to it, is that the goal of the column is to take the compression load from the structure.
week2 – John Kanakas
Week 2 – Anya Martsenko
PROJECT INFO
Project name – 5 Broadgate
Architects – Make
Engineer – Buro Happold
Contractor – Mace
BUILDING COMPONENT
Cellular beam (aproximately 10 m long by 50 cm deep) – a type of beam with regular web openings
THE MATERIAL – STEEL
Steel is a strong material that is highly resistant to shaping. The method most commonly used for shaping steel is to heat the material to approximately 1,200°C in a reheat furnace and roll the steel (squeezing it between sets of rolls) to give it the desired shape.
FABRICATION OF COMPONENT
Cellular beams are formed by splitting two rolled sections to form two T sections. The two T sections are then welded together to form an I-section with circular-shaped web openings.
Web openings in beams are typically formed to allow services to pass through the beam integrating the services into the structure in order to reduce floor depth.
wk02 – Jackson Ryan
Project: Windeyer Building – Corner of Cleveland Street and Howland Street
Architect: Ian Ritchie Architects + Engineering: tbc + Construction: Kier Construction
Building Component: Prefabricated Facade Panels The facade is composed of prefabricated, insulated panels. They are made of exterior metal sheets with built in insulation components, most likely a batt insulation. The metal is a zinc/aluminum alloy.
The panels are made of a metal exterior for durability and minimal maintenance. The panels also have built in windows for ease. The panels allow for incredibly efficient and timely construction of the facade in order to begin work on the interior faster. The panels are not structural, in the photo, concrete columns can be seen behind the facade along with concrete floor slabs, which both are structural in this project. The panels are divided into multiple long sheets of metal with slight gaps between them; this is to accommodate for shrinkage and growth of the metal during temperature changes outside.



