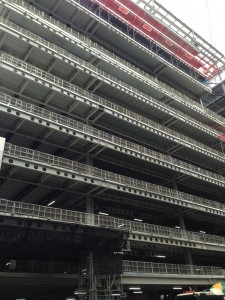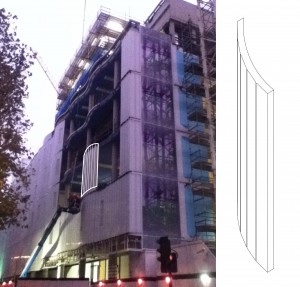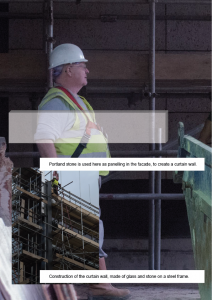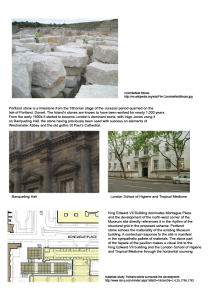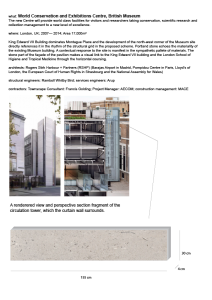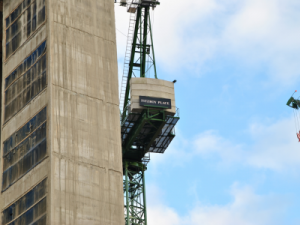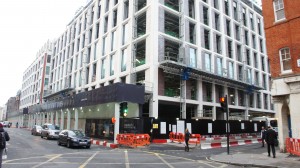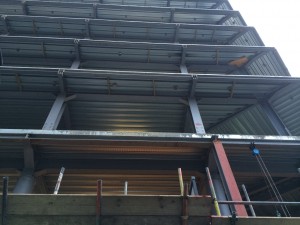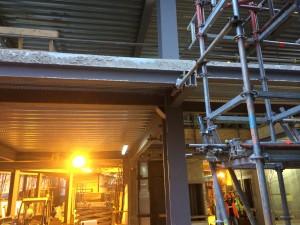PROJECT INFO
Project name – 5 Broadgate
Architects – Make
Engineer – Buro Happold
Contractor – Mace
BUILDING COMPONENT
Cellular beam (aproximately 10 m long by 50 cm deep) – a type of beam with regular web openings
THE MATERIAL – STEEL
Steel is a strong material that is highly resistant to shaping. The method most commonly used for shaping steel is to heat the material to approximately 1,200°C in a reheat furnace and roll the steel (squeezing it between sets of rolls) to give it the desired shape.
FABRICATION OF COMPONENT
Cellular beams are formed by splitting two rolled sections to form two T sections. The two T sections are then welded together to form an I-section with circular-shaped web openings.
Web openings in beams are typically formed to allow services to pass through the beam integrating the services into the structure in order to reduce floor depth.
