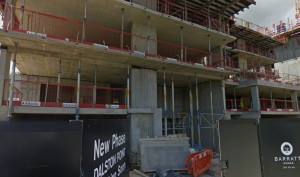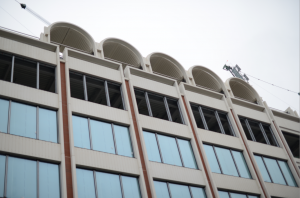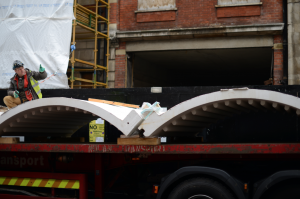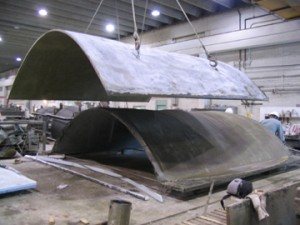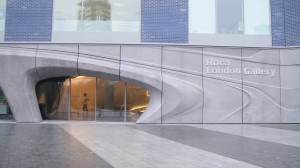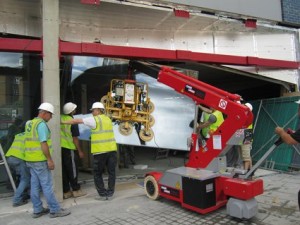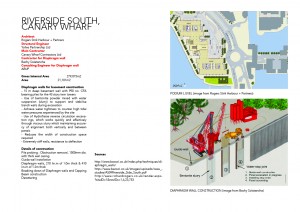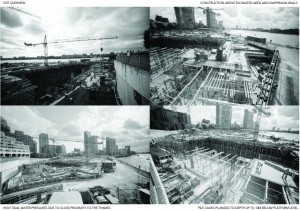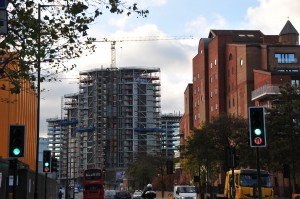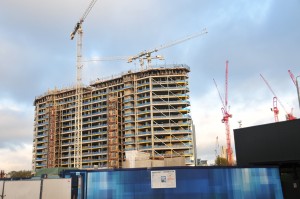DALSTON JUNCTION RESIDENTIAL
- Architect: John McAslan + Partners http://www.mcaslan.co.uk/projects/dalston-junction-residential
- Engineer: Arup
- Sector: retail, residential, mixed-use
- Location: Dalston Junction, London
- Client: Barratt
- Status: 2004 -> onwards
Structural component. Used to construct the floors of the building. Steel reinforced concrete, horizontal, suspended slabs. Supported by load bearing walls and columns. 100 mm thick. Two-way flat plate, cast-in-place floor system.
