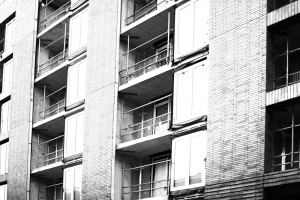Fitzroy Place
Architect : Lifschutz Davidson Sandilands / Shepphard Robson
Structural Engineer : Ramboll
Services Engineer : AECOM
Main Contractor : Sir Robert McAlpine
Precast Contractor : TechRete
Material
Precast Concrete Panels – External walls that continue across the façade – approx. 200mm thick and 1500 in height.
Fabrication
Concrete mix – precast and fabricated in the factory/transported to site – 24 hour curing in stainless steel mould. 1 x cement, 2x fine and 2 x course aggregates.
Properties
3000 psi = 20 mpa
Final
Concrete covered up with reconstructed stone marries for aesthetic purposes
Full document attached
