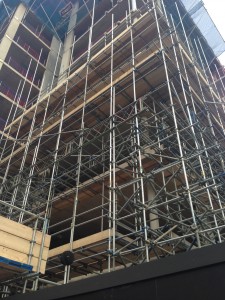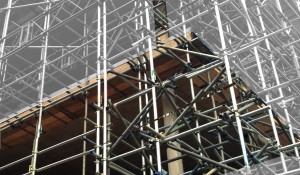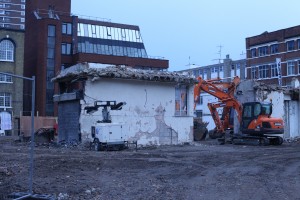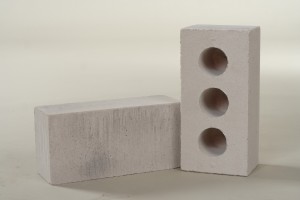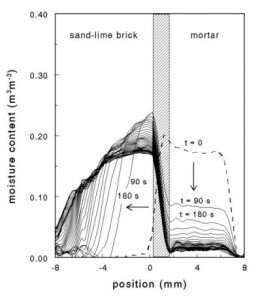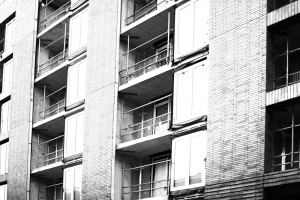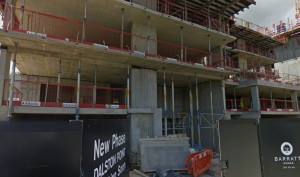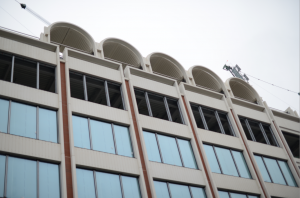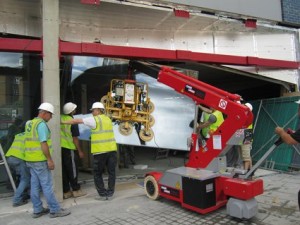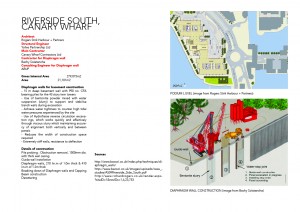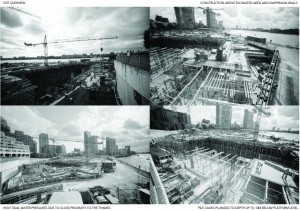Category: 2013-2014
Archive of all student posts from 2013/14
Week two- site photos- Vasilisa Lucic
Architect: Lifschutz Davidson Sandilands and Townshend Landscape Architects
Services Engineer: Wallace Whittle
Structural Engineer: PTA Consulting
Property Developer: Barceley Homes
SITE: The masterplan incorporates a robust renewable / sustainable energy strategy, including low energy cooling measures, green roofs and over 0.8 hectares of public space.
Six towers – 24 storeys above the courtyard blocks
CONCRETE SLAB: (image 1, 2) horizontal slabs of steel reinforced concrete (typically between 100 and 500 millimeters thick- most often used to construct floors and ceilings, while thinner slabs are also used for exterior paving)
-ground-bearing or suspended slabs
-pre-cast concrete slabs or in situ
In situ concrete slabs are built on the building site using formwork – a type of boxing into which the wet concrete is poured. Reinforced slab: the rebars are positioned within the formwork before the concrete is poured in. Plastic tipped metal, or plastic bar chairs are used to hold the rebar away from the bottom and sides of the form-work, so that when the concrete sets it completely envelops the reinforcement.
Suspended slab: the form-work is shaped like a tray, often supported by a temporary scaffold until the concrete sets.
Formwork: built from wooden planks and boards (plastic, or steel).
Two main thermal considerations:
1. insulating a floor slab.
Concrete slabs are usually cast above a layer of insulation such as expanded polystyrene, and the slab may contain underfloor heating pipes. However, there are still uses for an uninsulated slab, typically in outbuildings which are not heated or cooled to room temperature. In those cases, casting the slab directly onto a rocky substrate will maintain the slab at or near the temperature of the substrate throughout the year, and can prevent both freezing and overheating.
2. high thermal mass: applies to walls and floors, or wherever the concrete is used within the thermal envelope. Concrete takes time to warm up, which causes a delay in warming the building. But it is an advantage in climates with large daily temperature swings, where the slab acts as a regulator, keeping the building cool by day and warm by night.
Week 02 – Ema Hana Kacar
Project title: Corsham Street Student Housing
Architect: Stephen Marshall Architects
Engineer: t.b.c.
Contractor: HG Construction Limited
Info:
| CORSHAM STREETValue: £30m Client: Scape Construction: Spring 2013 Corsham Street just north of Silicon roundabout in east London will be the new home for the latest INTO University residential/teaching campus. http://www.corshamstreetconstructionnews.co.uk http://www.scapeliving.com/scape-shoreditch
The site is still in its demolition stage, so the analysis applies to the demolished building components of the previous building – The Karen House on Brunswick Place. – Brick load bearing wall panel, spans between two other load bearing wall panels. 300 mm thick, circa 2m high and 5m wide with the maximum weight of 5 tonnes. – Lime-and-sand bricks – C73-10 – crushed quicklime mixed 5-10% with sand and water ( 1:12 ratio of lime to sand) – left to dry for 12 hours – compressed into moulds – the usual shape 9 inches long by 4,6 inches by 2,5 inches at the pressure of 2 tons per square inch, equivalent to about 90 tons on each brick. They are then run into a long steel boiler, where the steam is blown in for four hours at 165 lbs. pressure per square inch at a temperature of about 370 degrees Fahrenheit. Sand-lime has a primary energy content of 190,6 kWh/t. The bricks are stacked together in situ with mortar and can be coated to improve both the insulation as well as the image of the facade.
|
wk 02 Site Photo – Sebastian Tiew
Fitzroy Place
Architect : Lifschutz Davidson Sandilands / Shepphard Robson
Structural Engineer : Ramboll
Services Engineer : AECOM
Main Contractor : Sir Robert McAlpine
Precast Contractor : TechRete
Material
Precast Concrete Panels – External walls that continue across the façade – approx. 200mm thick and 1500 in height.
Fabrication
Concrete mix – precast and fabricated in the factory/transported to site – 24 hour curing in stainless steel mould. 1 x cement, 2x fine and 2 x course aggregates.
Properties
3000 psi = 20 mpa
Final
Concrete covered up with reconstructed stone marries for aesthetic purposes
Full document attached
Week 2 – Isotta Cornacchia Biasion
DALSTON JUNCTION RESIDENTIAL
- Architect: John McAslan + Partners http://www.mcaslan.co.uk/projects/dalston-junction-residential
- Engineer: Arup
- Sector: retail, residential, mixed-use
- Location: Dalston Junction, London
- Client: Barratt
- Status: 2004 -> onwards
Structural component. Used to construct the floors of the building. Steel reinforced concrete, horizontal, suspended slabs. Supported by load bearing walls and columns. 100 mm thick. Two-way flat plate, cast-in-place floor system.
Week 2- Ana Maria Nicolaescu
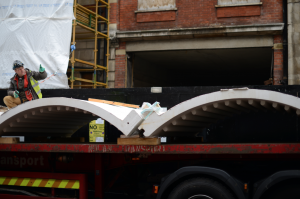
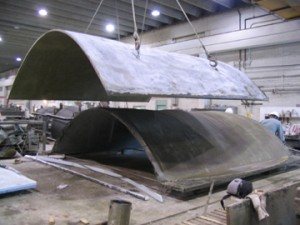
2 FITZROY PLACE, Mortimer Street, Fitzrovia, London W1T
PROJECT INFO : Architect Lifschutz Davidson Sandilands / Shepphard Robson
Services Engineer AECOM
Structural Engineer Ramboll
Main Contractor Sir Robert McAlpine
BUILDING COMPONENT: roof, undulated shape, covering the
8th floor of the office spaces in bulding
2 Fitzroy Place
The elements are built out of precast reinforced white
concrete, with “teeth” that hold the glazed projecting
external glass fins; above, a photo of a similar fabrication
the elements are transported to the site, after being cured
in a stainless steel mould
Week 2 – Cheryl Lim
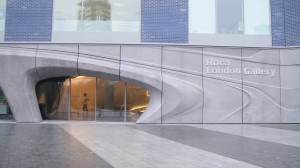
Architect – Zaha Hadid Architects
Engineer – Buro Happold, Max Fordham Consulting Engineers
Contractor – Empty, S.L.
Building Component – GRC / Fibre Reinforced Concrete
Material Properties
The exterior made of GRC / Fibre Reinforced Concrete had been pre-fabricated in moulds to be assembled and constructed on-site, spanning 2.20m in height. Fibre Reinforced Concrete allows for a simple yet cold expression for the façade, the façade itself made of 2 x 4m panels weighing 800kg each. This material, 6cm thick is made by two waffled concrete layers sandwiching a honeycomb mesh that allows for stretching in various directions, making it a robust composite material.
