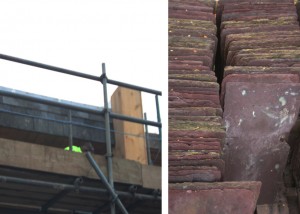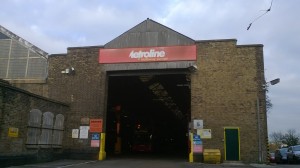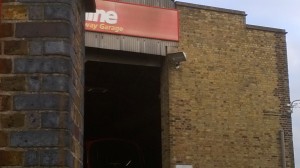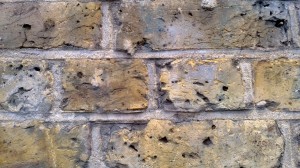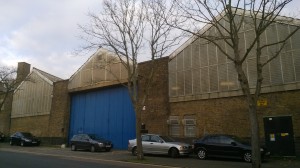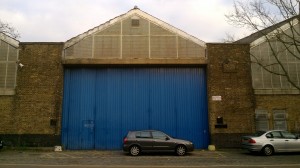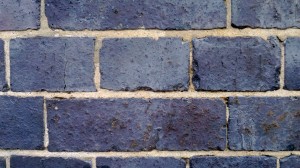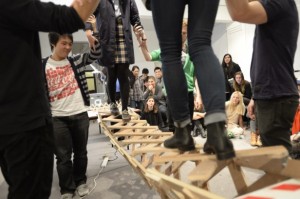Technical Studies Second Year
Second Year students are required to undertake THREE courses over two terms: Structures, Materials and Environmental Design in Practice. Please note the teaching dates and times for each course.
STRUCTURES
PHILIP A.R. COOPER and ANDERSON INGE
This course examines the behaviour, analysis and design of real building structures. Through lectures, case studies and practical work, 2nd Year students will begin to see the link between architectural and structural form. Theory informs practice.
Though a building is much more than the sum of its parts, technical aspects such as the structure are usually considered separately. To predict the behaviour of structures under load, designers use numerical theories and analyses of idealized models – simplified diagrams of real structures. Even for engineers, the job of choosing member sizes, predicting stresses, and estimating deflections is not easy because of the numerous uncertainties: What are the various loading conditions? What is the worst load case? Should the joints be made rigid? Do the foundations offer equal support? Does the cladding add to stiffness? Is flexibility needed instead of stiffness? Assumptions have to be made, factors of safety used, and results considered in the light of experience.
There will be one main piece of coursework required: the Walking Bridge Design Competition.
This team project will extend over the duration of the course, and it requires the design, fabrication and testing of a structure strong enough to carry human loading across a given span of approximately 2 metres. The bridge is to be made up of components small enough to be packed into a box for carriage, and simple enough to assemble at the testing event. In December, each team of students will submit a joint report summarising their design, observations, analyses, graphs, predictions and conclusions.
Session 1 – Thursday 10th October, 3,30pm to 6.00pm
Stability, Loading: Types of loads and loading. Forms for stability. Truss structures: triangulated structures having only axial internal forces.
Session 2 – Thursday 17th October, 3.30pm to 6.00pm
Funicular Structures: Forms derived from their unique loading. Precedents and analysis: the work of Raphael Guastavino and Antoni Gaudi.
Session 3 – Thursday 24th October, 3.30pm to 6.00pm
Stressed skin & folded plate structures. Gaining strength by varying cross section.
Session 4 – Thursday 31st October, 3.30pm to 6.00pm
Pre-stressed & post-tensioned Structures: altering the initial stress within a structure to anticipate the forces that will result from loading.
Session 5 – Thursday 14th November, 3.30pm to 6.00pm
Walking Bridge Testing Event: full session devoted to student teams’ demonstrating and testing their Bridge structures. All structures will be tested-to-destruction using human loading.
Student Coursework, throughout term:
To design, fabricate, test and document the Walking Bridge. A detailed brief will be issued at our first meeting session. This project will be undertaken in teams assigned, also specified at our first meeting. A single submission is required of each group, to be handed in on Friday 13th December 2013.
References:
Understanding Structures, by Derek Seward, 2003, Publ. Basingstoke: MacMillan
Shaping structures : statics, by Waclaw Zalewski and Edward Allen; drawings by Joseph Iano. Publ. London : Wiley, c1998.
Tony Hunts Structures Notebook, by Tony Hunt, 2003. Oxford: Architectural Press.
onstructing Architecture: Materials, Processes, Structures, by Andrea Deplazes (Editor). Publ. Birkhauser Verlag AG, ISBN: 3764371897.
Building Construction Illustrated, by Francis Ching and Cassandra Adams, (ed). 2001. Publ. London: Wiley.
Philosophy of Structure, E. Torroja
Structural Mechanics: a revision of structural mechanics, by W. Morgan, D.T. Williams, Frank Durka, 1996, 5th Edition. publ. Longmans
Structural Decisions, the basic principles of structural theory, Werner Rosenthal
Structure and Form in Modem Architecture, by Siegel.
Architectural Structures: an introduction to structural mechanics, Henry J. Cowan, 1976
Structure in Architecture: history, design and innovation, by Rowland J. Mainstone, 1999. Publ. Aldershot: Ashgate.
Structure in Architecture, the building of buildings, by Mario Salvadori. 1975. Publ. Englewood Cliffs: Prentice-Hall.
Why Buildings Stand Up, by Mario Salvadori. 1990. Publ. London: WW Norton.
Philip Cooper is a consulting structural engineer who combines university teaching with practice in the design office. As a graduate of Leeds University he began his career in research and teaching at the School of Architecture in Cambridge, later joining Harris and Sutherland in London. In 1986 he became Professor of Structural Design at Leeds University sponsored by the Institution of Structural Engineers and he was the founding Director of the Cambridge office of Harris & Sutherland. He is now Technical Director of Cambridge Architectural Research Ltd.
Anderson Inge is an architect also trained as a structural engineer and sculptor. Anderson studied architecture at the University of Texas at Austin, the AA, and at MIT where he completed concurrent Masters degrees in architecture and structures. Anderson also teaches drawing visualization in Media Studies and on the Housing & Urbanism March program. Anderson has taught on undergraduate and graduate programs in the USA and Europe, including the RCA Sculpture, Auburn University’s Rural Studio, and the Sir John Soane Museum.
MATERIALS
CAROLINA BARTRAM with NINA TABINK
The course introduces the range of materials that should be considered in the early stage of the design process. Materials reviewed will include concrete, steel and aluminium, timber, masonry, glass, fabrics and composites.
We will be comparing materials in terms of the factors that influence their choice in the design process. Every single object that we make evolves from a process that turns a material into a functional shape. In each situation we must be able to assess the importance of the factors that influence the design; visual requirements, speed and method of construction and fabrication, cost, maintenance, environmental impact and durability, and relate these factors back to available technologies. All these elements must be balanced in a design and this balance will change in every situation. The students will be encouraged through case studies to appreciate how this balance shifts, to understand how the use of different materials in similar situations can affect the design and to develop an awareness of the range of possibilities available.
Session 1 – Thursday 21st November, 2.00pm to 5.00pm
Introduction, sources of materials. Environmental Properties
Session 2 – Thursday 28th November, 2.00pm to 5.00pm
Physical Properties Part 1 (Structural Properties)
Physical Properties Part 2 (Visual, Thermal)
Session 3 – Thursday 16th January, 2.00pm to 5.00pm
Construction Part 1 (Frameworks)
Construction Part 2 (Casting)
Session 4 – Thursday 23rd January, 2.00pm to 5.00pm
Construction Part 3 (Building with Blocks)
Summary and Submission preparation
Session 5 – Thursday 30th January, 2.00pm to 5.00pm
Presentation of One to One projects
Submission requirements:
Students will also be encouraged to develop their powers of observation; something that began in the first year TS. Materials can appear in many different guises and perform many different functions – from simple cladding to load bearing elements. The detailing and fabrication can be greatly affected by this.
Students will prepare critiques of selected building studies/material uses which we will use to compile a materials handbook. The students will also work in small groups at one to one scale with a material in order to explore its limits and characteristics with a final presentation/testing at the end of Term 2.
Reading list
- ‘The new science of strong materials or why you don’t fall through the floor’ J.E Gordon, publ. Penguin Books.
- ‘Philosophy of Structures’ E Torroja, publ. University of California Press 1962.
- ‘On growth and form’ D’Arcy Thompson, publ. Cambridge University press, 1961.
- ‘Materials Selection in Mechanical Design’ Ashby, publ. Butterworth-Heineman.
- ‘Glass in Buildings’ Button and Pye, publ Butterworth.
- ‘Why Buildings fall down’ Levy and Salvadori, publ. W.W. North and Co.
- ‘Structural Glass’ Rice and Dutton, publ. Spon.
- Institution of Structural Engineers Technical Guides – Structural Glass Building for a Sustainable Future
- ‘Materials for Design’ Victoria Ballard Bell, publ. Princeton University Press
- ‘Cradle to Cradle: Remaking the Way We Make Things’ William McDonough and Michael Braungart
Websites
http://www.materia.nl/
http://transstudio.com/
Carolina Bartram is an Associate Director at Arup. She is a chartered structural engineer and also has a Masters Degree in Design from Harvard GSD.
Nina Tabink is a chartered structural engineer at Arup and is currently doing a Masters Degree in Interdisciplinary Design for the Built Environment at Cambridge University.
ENVIRONMENTAL DESIGN IN PRACTICE
GILES BRUCE
“We all know environmental design is important – but we just can’t see how it is relevant to our studio work”. This course aims to challenge this sentiment by showing how every design decision that architects make has an immediate and quantifiable impact in terms of environmental performance. The course aims to provide students with an intuitive grasp of the underlying principles of environmental design, and the creative opportunities these present in terms of architectural form, materiality, and expression. Above all, the course aims to eliminate the temptation of ‘greenwash’ from studio design work, by providing students with analytical techniques to test and validate their environmental hypotheses.
Session 1 – Thursday 6th February, 2.00pm to 5.00pm
- Sustainability – innovation instead of limitation
Everyone has an opinion about sustainability: politicians, rock-stars, engineers. As architects, what parts of this potentially sprawling subject should we be concerned with in the design of our buildings? We ask how environmental performance can be a driver for form, materiality, and expression without limiting architectural creativity.
- The climate outside our buildings and why it matters.
The dynamic climate outside our buildings is the starting point for the passive strategies that ultimately reduce a building’s reliance on energy consuming systems. We examine how different climates offer different opportunities for passive control and what this means for our buildings. We also look at simple methods of analysing a building’s climatic context to inform design decisions.
Session 2 – Thursday 20th February, 2.00pm to 5.00pm
- People in Buildings – what do they do and what do they need?
Buildings are for people. People determine the kind of thermal and luminous environment that our buildings must achieve. People define the energy demand of the building. And people, ultimately judge the success of a building in terms of their experience of it. We explore environmental performance from the perspective of the occupant, and ask what this means to the kind of strategies we employ in buildings.
- Here comes the Sun. It’s alright.
The Sun is a key input in environmental input into terms our buildings. Solar geometry, (the path the sun tracks through the sky), is therefore a key consideration in the geometry of our buildings – if our buildings cannot see the sun, then they cannot use it. This lecture how building massing and component design can respond directly to solar geometry, and explores the potential benefits this relationship can have in terms of passive design.
Session 3 – Thursday 27th February, 2.00pm to 5.00pm
Environmental conditions in the outdoors are very often as critical as those indoors. This lecture explores how the external built environment can be considered and optimised with respect to improving local microclimatic conditions, and how those changes can improve external comfort and reduce the energy consumption of buildings.
- Getting air and light into our buildings – daylighting and natural ventilation
Sometimes, it all comes down to switches. If you have to turn on the light switch to see, or turn on the AC to keep cool, then you are using energy. In both cases, it is often the design of the building which requires you to flick those switches – a different design might have allowed you to achieve the same environmental conditions without expending energy. This lecture explores the basic processes underlying natural ventilation and daylighting, and the way in which building form, plan, and section can be considered to optimise these processes.
Session 4 – Thursday 6th March, 2.00pm to 5.00pm
- Back-up plan? – Building systems and energy supply
Summary : Even the most environmentally responsive building still require systems to maintain the internal environment when it cannot be maintained through passive means – and these systems require energy. This lecture focuses on the architectural impact of some key active systems, including renewable systems, and what they mean for the design of our buildings.
Submission requirement:
Students will be required to consider their current studio design projects from the perspective of environmental performance. Where the studio project does not lend itself to such an evaluation, alternative buildings may be proposed. Students will then be required to investigate one aspect of this performance by developing concepts taught in the course, supporting their investigation through qualitative and quantitative assessments where appropriate. Individual tutorials will be provided in support of this investigation. The submission is as a written report describing how the concepts introduced over the course have been applied to the studio project, and how the design has evolved in response to those concerns.
Suggested reading :
- Bruce, G. (2008), High Density, Low Energy : Achieving useful solar access for Dublin’s multi-storey apartment developments. Proc. PLEA 2008 – 25th Conference on Passive and Low Energy Architecture, Dublin, 22nd to 24th October 2008
- O’Cofaigh, E. et al (1995). The Climatic Dwelling. James & James Science Publishers, London.
- Bill Dunster Architects (2003). From A to Zed. Realising Zero (fossil) Energy Developments. BDA, London.
- CIBSE (2005). Natural Ventilation in Non-Domestic Buildings. Applications Manual AM10. Chartered Institution of Building Services Engineers, London.
- Energy Research Group et al (Eds. 1999) A Green Vitruvius. Principles and Practice of Sustainable Architectural Design. James & James Ltd. London.
- Littlefair, P. et al (2000). Environmental Site Layout Planning: solar access, microclimate and passive cooling in urban areas. Building Research Establishment, BR 380.
- Roaf, S. et al (2001). Ecohouse: a design guide. Architectural Press.
- Ward, Ian C (2004), Energy and Environmental Issues for the Practicing Architect, A guide to help at the initial Design Stage. Thomas Telford Publishing, London.
- http://www.futerra.co.uk/revolution/leading_thinking
Giles Bruce is an architect specialising in environmental performance. He divides his time between environmental consultancy with BDSP Partnership, and private architectural practice as Director of A_Zero Architects. Giles studied architecture in Ireland and Norway, and was awarded the Eden Scholarship to study the MArch in Sustainable Environmental Design at the AA Graduate School, graduating with distinction in 2007.

