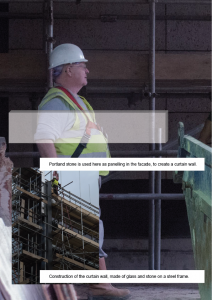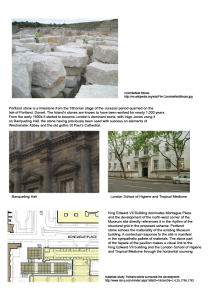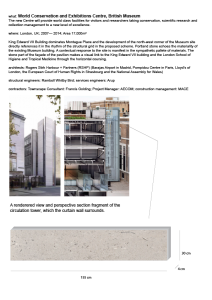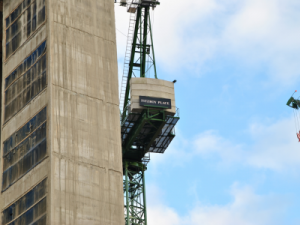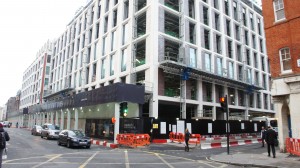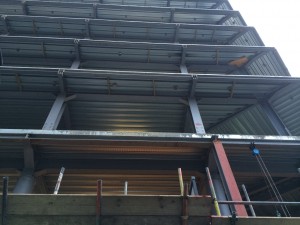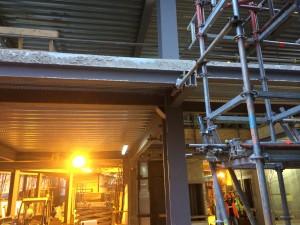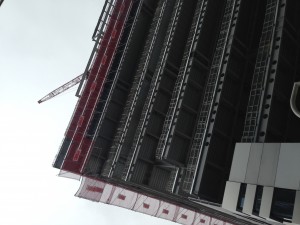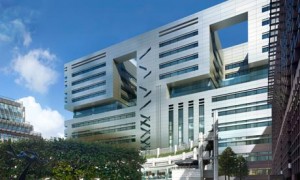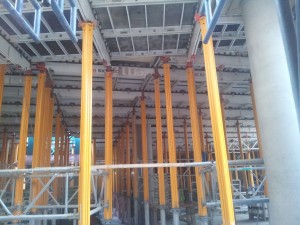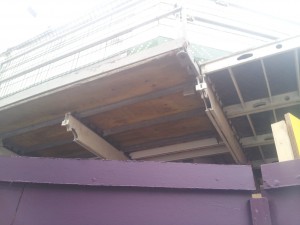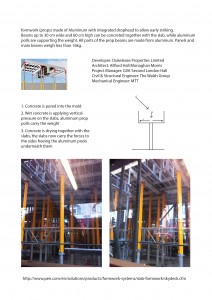Category: BLOG 2013/14
Archive of all student BLOG posts from 2013/14
World Conservation and Exhibitions Centre: Curtain wall panelling
Week 2 – Time Kitilimtrakul
Fitzroy Place
Architect: Lifschutz Davidson Sandilands and Sheppard Robinson
Developer: Ken Shuttleworth, Christian and Nick Candy
Building component: façade – structure – foundation Dimension: 95,000 m2 floor area, 100m*150m construction area
Materials: palette of brick, cast metal, natural stone, reinforced concrete and precast concrete
reinforced concrete: foundation hole is dug out, metal rods are then placed and filled up with concrete. Concrete is a mixture of coarse and fine aggregates with a paste of cement and water. it is suitable for load-bearing members of structures and high density and great strength. The material has good thermal compatibility, durable and strong. However, it has low tensile strength and ductility. Casting concrete with reinforcement such as steel eliminates this problem.
Week2_Jacek Rewinski
CITY ROAD HOTEL:
Squire and Partners
1 Structural Engineer: Adams Kara Taylor
Services Engineer: Hoare Lea
Contractor: SGP Contracts Ltd
2 Building component:
Steel Structure (all pillars, beams, decking)
Pillars 410 x 180 mm; 74kg/m;
Beams 200 x 130 mm; 30kg/m;
Construction: elements prefabricated; Pro: speed of construction; Con: transport;
W2_Alessandro_Magliani
Building: 5 Broadgate, City of London
Architect: Make architects
Engineer: Buro Happold
Contractor: Mace
Element:Perforated metal beams, roughly 4m long and 40cm deep, joint with other beams and metal slabs.
Material: Steel, prefabricated in factory and transported to the construction site. Cross section is shaped as an I and optimised with circle cuts on the thinnest part to take some weight away. This type of optimised beam is called cellular beam: it can be either fabricated in two parts, which are welded together, or a single part from which the circles are cut off.
wk02 site photo – Yonathan Moore
Project info: 11 Soho street; Architect: Allford Hall Managhan Morris; Civil and structural engineer: The Walsh Group; Mechanical engineer: MTT; contractor: Waters construction.
explanation of building component: panel slab framework – beam. 150x10x30. 5kg.
http://www.peri.ltd.uk/products.cfm/fuseaction/diashow/product_ID/44/currentimage/4/productcategory_ID/11/app_id/4.cfm
material study: aluminium; fabrication : The company Peri manufactures most of it’s products in it’s production plant in Weissenhorn.
Hollow beam, strong material, Light, Expensive. Good for it’s use as it is a re-usable component (only supporting the casting of the concert floor), and needs to be dismantled and reassembled thus needs to be light and strong. It has a shape made to interlock with other components of the slab panel easily, with abilities of self drainage.
http://www.peri.ltd.uk/products.cfm/fuseaction/diashow/product_ID/44/currentimage/7/productcategory_ID/11/app_id/4.cfm
