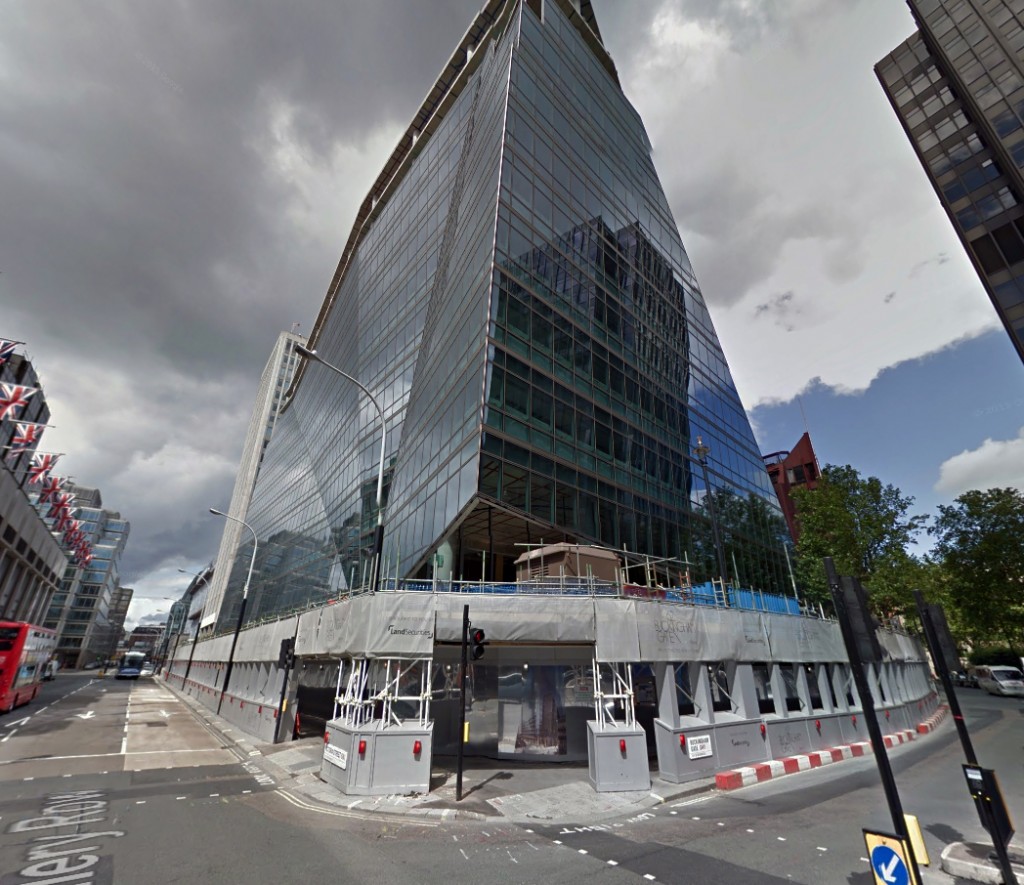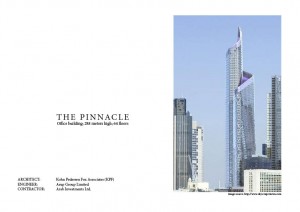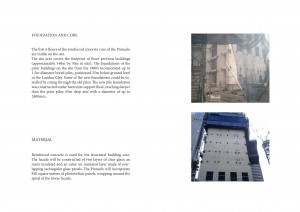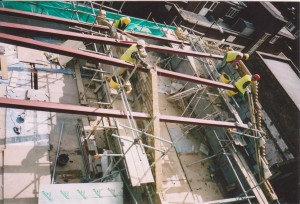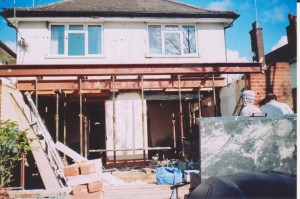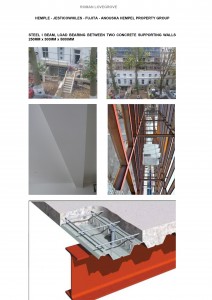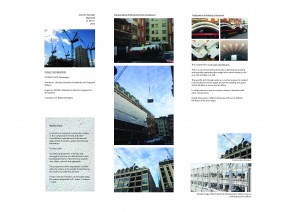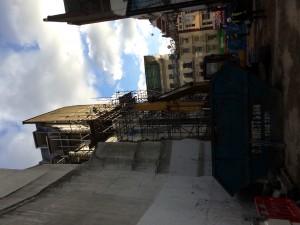
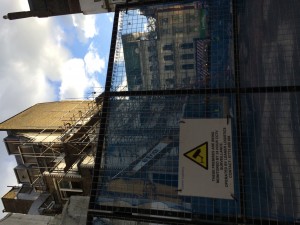
Project: Oriana II Oxford Street
Client: Oriana GP (Land Securities/FREP Joint Venture)
Architect: ESA
Cost Consultants: William Dick Partnership
Project Manager: William Dick Partnership
Structural Engineer: Richard Watkins Partnership
Project Oriana was a major retail refurbishment of a number of historical buildings in the heart of London’s West End shopping district. The scheme involved the demolition of the buildings fronting Oxford Street and the structural alteration of the former Vigin Mega Store.
McLaren were engaged to work with Frogmore and Land Securities to bring the differing collection of buildings into a single 140,00 sq ft shell.
Oriana GP required modern, flexible layouts for rent, the works delivered layouts suited to the needs of high end retail tenants.
The work on site involves the partial demolition and strip out of the existing building, formation of a new basement and the construction of a new multi-storey structural steel frame clad in stone and glass.
The new configuration consists of a tenant escalator and lift voids, in addition to vehicle loading bays to the rear and landlord area. Externally the listed façades underwent extensive restoration to reveal the impressive early 20th century stone features.
The site confines meant that all works had to be contained within the building footprint and logistical procedures involved ongoing consultation with two local authorities, in addition to careful coordination with TFL and the Crossrail works ongoing to Oxford Street & Tottenham Court Road.
Reference:http://www.mclarengroup.com/divisions/construction/market-sectors/retail/project-oriana-oxford-street-london
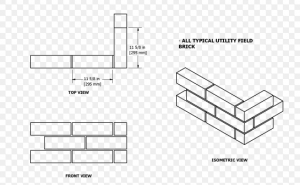
Building Component: The main components on the buildings in Oxford Street were stones and brick construction. Specifically the use of the red brick, and the “brickwork has been the five courses to the foot instead of the orthodox four courses”. Along all of Oxford street (before the demolishing process) at the shop level the marteial at the front was always red bricks.
Stone components were what then began to replace the red bricks.
Beatrice Melli
